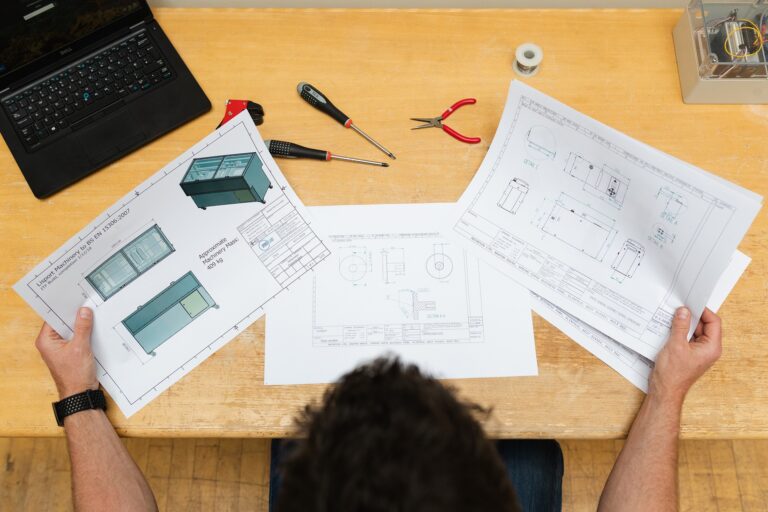Services
Add Your Heading Text Here
Our specialties
Prototype offers different BIM technology solutions to serve different client’s requirements, You can choose the best service that fulfill your requirements

BIM Modeling and Coordination (3D simulation)
Prototype delivers 3d modeling services for all project’s disciplines (Architecture, Structure and MEP ) based on level of development LOD 300,400 and 500 that belongs to concept and schematic design ,
our professional team has an experience to make a coordination between all disciplines with Navisworks clash reports and generate the solutions on the model with Revit software .
BIM Construction(4D Simulation)
Using the Navisworks TimeLiner tool to link timelines of project tasks to model elements, this sequences helps us to provide a visualization and communication tool that gives project teams (including owners and building users) a better understanding of project milestones and construction plans.
4D simulation can help teams identify problems well in advance of construction activities, when they are much easier and less costly to resolve.


BIM Implementation and training Services
Prototype has an experience to help organizations to reach the best usage of BIM technology by making a plan for each organization according clients requirements.
First analyze the client capabilities and what he want from BIM then we support the client with different solutions like technical support ,training course , standard development , standard documentation , BIM workflow for every discipline and family template.
Shop drawings
Prototype offers clients level of development LOD 300,350,400 that contains detailed shop drawings for contracts to execute these drawings in the site so this drawing with more details like sections, supports and detailed dimensions according the clients required LOD we do this service by using AutoCAD 2d drawings or 3d modeling.


MEP Design Systems
Prototype has an experience to deliver design systems Like HVAC , Fire Fighting , plumbing and Electrical in design and technical office works with Revit and Cad The numbers of projects include residential, commercial, factories, hospitals and infrastructure.
Our works within these areas have included preparation of designs, shop drawings, calculations.
